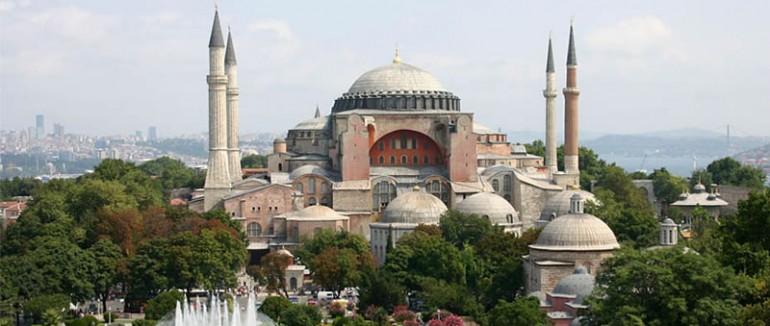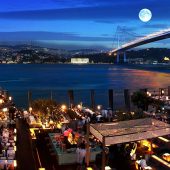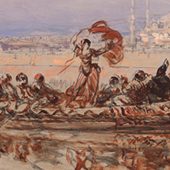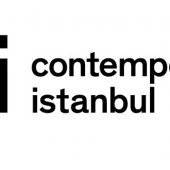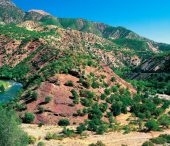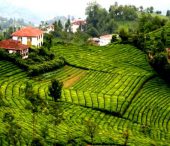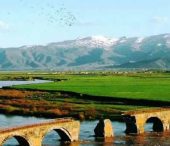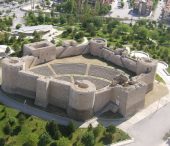Hagia Sophia, which has been called the 8th wonder of the world, is one of the most prominent monuments from the perspective of architecture and art history in the World. Hagia Sophia, which is currently located in its current position, is the third structure built with a different architectural approach compared to the others. It was built on the order of Emperor Justinian I in the year 537 by two prominent architects of the time; Anthemios from Aydin and Isidoros from Balat.
The structure, which had been a church for 916 years, was converted into a mosque once Fatih Sultan Mehmed had conquered Istanbul in 1453 and was used as a mosque for 482 years. Together with Ataturk’s order and the decision of the Ministerial Cabinet, Hagia Sophia was opened as a museum in the year 1935. The Museum, which also offers audio guidance services, is open for visitations every day of the week except on Mondays.
HISTORY
Hagia Sophia, which has survived up until today, is one of the most important monuments in the history of World architecture, and with its architecture, grandeur, sovereignity and functionality, it constitutes a crucial status in the World of art.
Hagia Sophia was the biggest church the East Roman Empire had built in Istanbul and it was reconstructured in its same position three times. When it had first been built, it was called the Megale Ekklesia, in other words, the Great Church, but is known as Hagia Sophia, Holy Wisdom, since the 5th century. Throughout the Byzantine Empire, Hagia Sophia had been the location where rulers were crowned and also functioned as the biggest operational cathedral in the capital.
The first church was constructed on the order of Emperor Constantine during the year 360. The first church, which was covered with a wooden roof and expanded vertically with a basilica plan, was burned down after a public riot that took place in 404 as a result of disagreements between Emperor Arcadius’ (395-408) wife Empress Eudoxia and Istanbul’s patriarch Ioannes Chrysostomos, who was exiled. The patriarch’s mosaic portrait can still be viewed at the tymphanon wall located in the northern part of the church.
Although there have not been any recoverings from the first church, the Megale Ekklesia branded bricks found in the storage of the museum are considered to belong to the first construction.
The second church was reconstructed on the order of Emperor Theodosius II in 415. This structure is known to have a basilica plan, which contains a monumental entrance with five naves, covered with a wooden roof. During the fifth year of Emperor Justinian’s reign, the Church was destroyed on January 13, 532, during the great public revolt known as the “Nika Revolts”, when the ‘blues’ who represented the aristocrats and the ‘greens’ representing the tradesmen and merchants collaborated against the Empire.
During the excavations led by A. M. Scheinder of the Istanbul German Archaeology Institute in 1935, some remains were found 2 meters below ground level, including steps belonging to the Propylon (the monumental entrance gate), column bases, pieces with lamb embossings that represent the 12 Apostles as well as some ornamented frieze pieces. In addition, other architectural pieces that belong to the monumental entrance can be seen in the garden located to the west.
On the order of Emperor Justinian, the current Hagia Sophia was constructed by Isidore of Miletus and Anthemius of Tralles, who were renowned architects of their time. According to the historian Procopius, the construction that began on February 23rd, 532, was completed in a short period of five years and the Church was opened to worship with a ceremony on December 27, 537. Resources show that on the opening day of the Hagia Sophia, Emperor Justinian entered the temple and said, “My Lord, thank you for giving me the chance to create such a worshipping place,” and later shouted out the words “Soloman, I have outdone thee!”, referring to Solomon’s temple in Jerusalem.
The reform within the architecture of the third Hagia Sophia is its combination of the traditional basilica plan together with the central dome plan in its design. The structure has three naves, one apse, and two narthexes, both internal and external. The length from the apse to the outer narthex is 100 m, and the width is 69.5 m. The height of the dome from the ground level is 55.60 m and the radius is 31.87 m in the North to South direction and 30.86 in the East to West direction.
Emperor Justinian ordered all provinces under his reign to send the best architectural pieces to be used in the construction so that the Hagia Sophia could be more magnificent and ostentatious. The columns and marbles used in this structure have been taken from ancient cities in and around Anatolia and Syria, such as, Aspendus Ephesus, Baalbeck and Tarsa. The white marbles used in the structure of Hagia Sophia came from Marmara Island, the ophite from Eğriboz Island, the pink marbles from Afyon and the yellow marbles from North Africa. The wall claddings located in the interior of the structure were established by dividing single marble blocks into two pieces and by stacking them side by side various symmetrical shapes were formed and the colourful veined marbles used in the interior allowed a decorative richness. Furthermore, it is also known that the columns brought from the Temple of Artemis have been used in the naves, while the 8 porphry columns brought from Egypt were used underneath the apses. The structure has a total of 104 columns, 40 in the lower and 64 in the upper gallery. All the surfaces of Hagia Sophia, except for those covered by marbles, have been decorated with exceptionally beautiful mosaics. Gold, silver, glass, terra cotta and colorful stones have been used in the making of the mosaics. The plant-based and geometric mosaics used in the structure are from the 6th century, while the figured mosaics date back after the Iconoclasm Period of the 9th century.
During the East Roman period, as Hagia Sophia was the Empire Church, it was the place where the emperors were crowned. It is for this reason that on the right side of the “naos”, which is the main location, is where the floor covering called “omphalion” with its colourful stones and interlaced design, was used for the crowning ceremonies of the East Roman emperors.
During the Holy Crusades, Istanbul was occupied by the Latins between 1204 and 1261 and both the city and Hagia Sophia were looted. When East Rome seized the city once again in 1261, it is known that the state of Hagia Sophia was in ruins.
Following Fatih Sultan Mehmed’s conquest of Istanbul in 1453, Hagia Sophia was converted into a mosque. The structure was fortified and was well protected after the conquest, and with some Ottoman Period additions it continued its existence as a mosque. Additional supporting pillars were installed during the East Roman and Ottoman periods as a result of the damage the structure experienced due to numerous earthquakes. The minarets designed and built by Mimar Sinan have also served the purpose of functioning as supporting pillars of this structure.
A madrasah was built to the North of Hagia Sophia during Fatih Sultan Mehmed’s reign. While there were maintenance and repair work during every term, the most encompassing repairments had taken place during Sultan Abdulmecid’s period. During Sultan Abdülmecid’s reign, the madrasah was demolished between 1869-1870 due to new rearrangements around Hagia Sophia and had been rebuilt again between 1873-1874. The remains of the madrasah, which had been destroyed in 1936 were discovered during excavations in 1985.
During the 16th and 17th century of the Ottoman period, mihrabs, a minbar, a muazzin mahfil (a special raised platform in a mosque, opposite the minbar where a muezzin kneels and chants in response to the Imam’s prayers), a sermon platform and maksuras (private sections utilized as educational centres) were added to the structure.
The bronze lamps positioned on both sides of the mihrab were given as gifts by Suleiman the Magnificent on his return from the Buda siege in 1526.
The two marble cubes dating back to the Hellenistic period of 30-330 BC located in both corners of the main entrance had been brought from Bergama and given as gifts to Hagia Sophia by Sultan Murad III.
During Sultan Abdülmecid’s ruling between 1847 and 1849, an extensive renovation in Hagia Sophia was conducted by the Swiss Fossati brothers. During these renovations the Sultan’s place (Hunkar Mahfili), which had been initially located on the north of the mihrab within a niche, was removed and in its place the new Sultan’s Place, surrounded by wooden gilded railings, were set up on posts on the left side of the mihrab.
During the same period, 8 calligraphy panels with a diameter of 7.5 m written by the Calligrapher Kazasker Mustafa İzzet Efendi, were placed on the walls of the main site. The panels that read “Allah, Muhammed, Abu Bekir, Omar, Othman, Ali, Hasan and Huseyin” are known to be the biggest calligraphy panels in the Islamic world. The same calligrapher has also written the 35th verse of Chapter Nour in the centre of the dome.
Hagia Sophia was converted into a museum by the order of Mustafa Kemal Atatürk and by the decree of the Ministerial Cabinet and has been functioning as one since February 1, 1935, welcoming both local and foreign visitors. According to a deed dated 1936, Hagia Sophia is registered as the “Ayasofya-i Kebir Camii Şerifi on behalf of the Fatih Sultan Mehmed Foundation consisting of a Mausoleum, Rental Properties, an Observatory and a Madrasah on Map Sheet 57, Lot 57 and Parcel 7.”
From an architectural perspective, Hagia Sophia consists of a grand central space called a middle nave, with lateral naves to its North and South, as well as an apse located in its east and both interior and exterior narthexes where the doors are located on the West side. Hagia Sophia, which has a surface area of 7500 m2, is a double storey structure.
Entrance into the structure is through the West side, where the doors to the courtyard are located. The first gallery entered through the main door is called the “exterior narthex”.
On the wall to the right side of the main entrance door of the exterior narthex is where the Tughra (Signature) of Sultan Abdulmecid is located. The Tughra was made by the Italian Master N. Lanzoni, who used the original golden gilded mosaic, pieces which had fallen out during the renovations made by the Fossati Brothers in Hagia Sophia between the years 1847-1849. The Tughra, which had been given as a gift to Sultan Abdulmecid by Fossati, had been engraved with green mosaics on a circular surface which consisted of golden gilded mosaic pieces. The outer borders of the mosaic tughra is ornamented by a single line of navy blue mosaic pieces. The mosaic tughra is important in terms of reflecting the Ottoman era for its design, as well as the Byzantine era for the used materials.
Entrance into the second gallery called the interior narthex is possible by passing through 5 doors.
Exit to the outside is possible from the door located on the South side of the interior narthex, if one does not want to visit the second floor. The bronze door, which is dated back to the 2nd century BC, is the oldest architectural entity made of reused materials in Hagia Sophia. The door, which is ornamented with plantal and geometric relief designs, had been removed and brought here from a pagan temple in Tarsus belonging to the ancient times, by the order of Emperor Theophilus in 838. The Emperors, during the East Roman era, would enter through this door, which was called the “Beautiful Door” or the “Vestibule Door” into the interior narthex, and pass on to the main area during important ceremonies. Above the door leaves of the bronze door the inscription “May God and Jesus Help” is used together with the words Emperor Theodosius, Emperor Michael, Emperor Theophilus, Empress Theodora and Michael Niktion as well as monograms representing the year 838. The Sunu Mosaic, which is one of the most important figural mosaics of Hagia Sophia, is located above the Vestibule Door. This mosaic had been discovered in 1849 when the renovations by Fossati had almost come to an end. The base of this symmetrical mosaic panel is composed of gold gilded mosaics, and features Virgin Mary on a backless throne with the words “Meter” and “Theou”, the initials of the expression ‘God Bearer’, engraved on both sides. Baby Jesus has been depicted sitting on Mary’s lap. On her left is the creator of the city, Emperor Constantine I, holding a model representative of the city of Istanbul. On the side of Emperor Constantine, written vertically in bold blue letters in Greek, are the words ‘Among the Saints is Great Emperor Constantine’. To the right of Mary is Emperor Justinian holding and presenting to both Mary and Jesus a model of Hagia Sophia. Next to this figure, are the words ‘Famous Emperor Justinian’ written vertically in bold blue letters. The miniature models presented to Virgin Mary by Emperor Constantine and Emperor Justianian emphasizes Mary’s role as the protector of the city and the church. The mosaic panel dates back to the 10th century.
There are 9 doors opening out to the main hall from the interior narthex. The main door located in the middle, which opens to the main hall, was only used by the emperors and thus, it was called “The Emperor Door”. The door, which dates back to the 6th century, is the largest door of Hagia Sophia. The Emperor door, which is 7 meters in length, has a bronze frame and is made from oak. The door, which has its leaves covered with bronze panes, is recorded as having been attained from the wood of Noah’s Ark according to East Roman resources. Furthermore, there is also information that the wooden chest in which the Jewish holy panes had been kept within may have been used too. The VI. Leon Mosaic is located above the door. The Pantocrator mosaic embellished with a Jesus figure, placed on the Emperor Door presents Jesus hallowing with his right hand and holding an open Bible with his left hand. Written on the Bible are the Greek words ‘May Peace Be with You. I Am the Divine Light’. The right medallion holds the figure of Gabriel while the left medallion holds one of Virgin Mary. Below the feet of Christ, in a prayer position is Leon VI, one of the emperors of East Rome. The mosaic dates back to the 10th century.
The main space of Hagia Sophia has been divided by degrees and columns and 3 naves located in the middle, the South and North.
In the middle of the central nave is the main dome, which has been placed on four exalters and passage is enabled through pendants. The most prominent reform of the architecture of Hagia Sophia is the fact that its dimensions are unusually large for a church and the greatness and height of the dome covering the middle space is also of significance. The dome’s height, covering the middle area, is 55.60m while it has a diameter of 31,87m in the north-south direction, and 30.86m in the east-west direction. When Hagia Sophia was being built, the architects had used marble, stone and bricks in its making. Light and solid bricks produced peculiarly from Rodos soil had been used in order to prevent the collapse of the dome in earthquakes.
When the dome had been initially built it was sunken and splayed. During the earthquakes in August 553 and December 557, the great dome and the east apse had cracked, while on May 7th 558 the east part of the main dome had partly collapsed. The renovations of the dome had been completed by Young Isodoroz, the nephew of the head architect Isodoros. Isodoros added a low pulley supporting the pillars from the exterior, and had supported the dome with forty posts and forty windows, increasing the height of the dome by 7 meters, and thus solved the problem by lightening the weight of the dome and shrinking it.
Hagia Sophia experienced a great fire in 859 and an earthquake in 869. During another earthquake in October 989, the great dome collapsed and was renovated once again. Renovations took place once again when earthquakes in 1344 and 1346 caused a part of the dome and some of its coves to collapse again.
The renovations of Hagia Sophia, which had been initiated by Fatih Sultan Mehmed during the Ottoman period, had continued under the other sultans that followed. Within the renovations undertaken by the Swiss Fossatti Brothers between 1847-1849, the wide cracks observed in the dome were filled and the dome pulley was intertwined with iron loops securing it. During these renovations, Kazasker Mustafa Izzet Efendi, who was one of the prominent calligraphers of the time, had written the 35th verse of Chapter Nour of the Holy Quran on the 11,30m surface of the main dome.
There are four angel figures depicted on the pendants that are unlike each other. These angels are believed to be the protectors of God’s throne in heaven, and are Seraphim portrayals, depicting them as having one head and six wings. The angels located on the east side have been made from mosaics, while the two angels on the east side had been ruined during the East Roman period and were renewed as murals.
The faces of the angel figures on the pendants had been concealed with a star shaped metal cover during the Ottoman period. During the mosaic renovations of the dome in 2009, the cover concealing the angel illustration located in the northeast side had been removed, revealing the face of the angel.
The great round calligraphy panels hanging on the walls of the main area, had been written by Kazasker Mustafa Izzet Efendi, the most famous calligrapher of the time, during the renovations that took place during Sultan Abdulmecid’s ruling between 1847-1849. The calligraphy panels with a diameter of 7,5m were written with gold bronze powder on a green surface made from hemp plants. There are 8 panels with the names of Allah, Mohammad, Abu Bekir, Omar, Othman, Ali and the Prophet’s grandchildren, Hasan and Huseyin. As the wooden hangers of the panels are light and solid, they were made from linden. These calligraphy panels are known to be the largest calligraphy panels in the Islamic World.
On the wall above the double column rows, which forms the north side of the middle nave, are the mosaics of the patriarchs of the Orthodox Church. To this day, only three of the patriarch figures have remained in good condition.
The Patriarch of Istanbul Young Ignatius is in the first niche, Patriarch of Istanbul Saint Ioannes Khrysostomos on the fourth and the Patriarch of Antioch Saint Ignatius Theophorus on the sixth niche. The mosaic pieces seen on the seventh niche are believed to belong to Athanasios. Although the exact dates for the mosaics are unknown, they are presumed to date back to the 9th -10th centuries.
The two pieces of cubes made of monolithic marbles located next to the interior narthex of the middle nave belong to the Hellenistic Period covering the period of 330-30BC and had been brought from the ancient city of Bergama. These cubes, which had been brought to Hagia Sophia during the period of Sultan Murad III, and has a capacity of containing 1250 litres of liquid, were used to distribute sherbet on holy nights and festival prayers. It is for this reason that there were taps on the lower parts of the cubes that contained water in them on other days.
There is a column with a hole in the middle, covered by bronze plates at the northern nave, which was also named the “Perspirating Column” or “The Wishing Column”. Some resources have indicated that this column had become blessed in due course among the community. There were rumors during the East-Roman period that it had a healing effect on humans and legend has it that, Emperor Justinian, who was wandering in the building with a severe headache, leaned his head on this column and after a while realized that the headache was gone. Following this incidence spreading amongst the community, the rumor of the column having a healing effect spread. Hence, people believed that they would heal if they inserted their finger into this hole and rubbed it against the part of their body that needed healing. According to another legend, this dewiness is believed to be the tears of Virgin Mary.
As for the Ottoman period, when Hagia Sophia was converted into a mosque, Fatih Sultan Mehmed and his retinue prostrated themselves for the first Friday prayer with the Imamate of his scholar, Akşemseddin. However, as the structure did not face the Kaabah, they were not able to start the prayer. There are reports that, Khidr appeared just at that moment and tried to turn the building to face the Kaabah, but as he was seen by a citizen, he had to disappear without being able to turn the direction of the mosque. As for today, people make wishes by rotating their thumb clockwise inside the hole.
One of the most significant Ottoman extensions to the structure in the south nave is the Library of Sultan Mahmud I. This section consists of the reading hall and the Hazine-i Kütüb, where the books are preserved, and the corridor and the stony ground joining these sections. It is separated from the main area by a gilded bronze grid carried by 6 columns. The bronze grid is decorated with flowers and curved branches. There is an inscriptopn of “Ya Fettah” on the handles of both its doors. “Ya Fettah” is one of the 99 names of Allah, and as its meanings is “the One who opens the doors of goodness and livelihood for His servants”, it is often seen on the door handles throughout the Ottoman era.
The tughra of Sultan Mahmud I is inscribed onto the porphyry marble on the east wall of the reading room.
The corridor combining the reading room and Hazine-i Kütüb is decorated with ceramics belonging to the workshops of İznik, Kütahya and Tekfur of the 16th and 18th centuries with motifs of flowers, roses, gillyflowers and cypress patterns. The wooden book cabinets in the library are made of rose wood. The library, where Sultan Mahmud I and the leading persons of the period who had donated books, has approximately 5000 books that had been transferred to the Süleymaniye Library and is preserved here under the name of “The Hagia Sophia Special Collection”.
In the reading area of the library, there are wooden rahles (reading desks) that were used for reading, writing, and other kinds that could be opened and shut. Other lower and smaller size rahles decorated with mother-of-pearls are also present. Furthermore, there are two Quran casings used to preserve the Holy Qurans that covered with mother of pearls and ivories.
The tiles used in the Library of Sultan Mahmud I are the best samples produced in the İznik, Kütahya and Tekfur workshops between the 16th – 18th centuries. There is a tile panel with flower, rose, carnation, tulip and cypress patterns in the corridor joining the reading room of the library to the Hazine-i Kütüb, where the books are kept. The tughra of Sultan Mahmud I depictured on porphyry marble is located on the east wall of the library’s reading room. The scripture of the “Kalima Tavheed” is written on the tile frieze above the tughra, while the scriptures of the “Basmalah, the 22nd and 23rd verses of Chapter Hashr, and the Beautiful Names of Allah, “Asma-ul Husna” have been written in white polished thuluth style (celi sülüs) on an indigo-blue background.
There is a Viking Scripture on the marble railings in the middle of the south gallery. The scripture, which has been dated back to the 9th century, contains the expression of “Halvdan was here”. The scripture is thought to have been written by a Viking mercenary working in the army during the East-Roman period. A group of Vikings, who were famous for their warfighting nature and who had arrived in Istanbul, joined the imperial guard regiment on the request of the Empire and established the unit “Varangian”, which consisted mostly of them. This regiment built a reputation by fighting on behalf of the palace in every region of the Empire for approximately 200 years.
The “Muazzin Loge” can be seen when passing through to the apse located next to the mihrab, which is placed at the end of the eastern part of the building, at the south nave.
Pales that are striking surround the square area next to the Muazzin Loge. This area, during the East Roman period, was the location where the Emperors were crowned during ceremonies. It is the omphalion, which is considered to be the centre of the world by the Byzantinians, and means “the belly of the ground” in Greek. The Omphalion is a special area, with opus sectile style ornaments of the areas which are joined with the great pieces of marble circles encircled by other various circles with different colours and sizes.
The minbar, which is located to the right side of the apse, belongs to the era of Murad III and is one of the most beautiful samples of 16th century marble craftsmanship of the Ottoman period.
The Sultan’s Loge, which is located on the left side of the apse, was added to the structure during Sultan Abdulmecid’s ruling when restorations were undertaken between 1847-1849. As the Sultans prayed Friday Prayers, Eid Prayers and Isha Prayers during Holy nights at the mosques, the Sultan’s Loge, also called the Imperial Loges were formed for the worship of the Sultans.
The Sultan’s Loge is established above five columns with a hexagon plan and a corridor is also located on the columns leading to this area. The bottom part is made of marble stitched railings while the top level is made of gilded wooden frames. The ceiling of the loge has been ornamented with hand-carved plantal decorations.
The top part of the apse is where the Virgin Mary mosaic, holding baby Jesus, is located. This mosaic was made in Hagia Sophia after the Iconoclasm period and is significant as it is the first figurative illustration.
On the right side of the apse arch is where the mosaic of Gabriel is located, while the Michael mosaic is located on the left. Presently, only the edges of the wings of the Michael illustration and a part of his foot can be seen. These mosaic illustrations are dated back to the second half of the 9th century.
The mihrab of Hagia Sophia, which had been renovated during the 19th century, is made from marble and the niche, which has a polygonal plan includes motifs of a sun and stars and has been covered by a half-dome. The mihrab, which has been defined by twisted branches of white acanthus leaf borders, has an ostentatious gilded cap stone over it.
The chandeliers placed on both sides of the mihrab were brought from the palace church of the Hungarian King Matthias I by the Grand Vizier İbrahim Pasha during the conquest of Buda undertaken during the Macedonia military expedition of Suleiman the Magnificent.
There are calligraphic panes belonging to the Ottoman Sultans on the right wall of the mihrab. From top to bottom, the first and second calligraphic panes were written by Sultan Mahmud II, the third pane by Sultan Ahmad III and the 4th and 5th panes by Sultan Mustafa II.
On the left wall of the Mihrab are the panes written by the most famous calligraphers of the time. The calligraphy pane on the left was written by Calligrapher Mehmed Esad Yesari, while the calligraphy pane of the right was written by Sheikhul Islam Calligrapher Veliyyuddin Efendi.
Behind the mihrab, the “Ayatul-Kursi”, the 255th verse of Chapter Baqara, has been written in ‘celi thulus’ calligraphic style over cobalt blue tiles, on a wall-to-wall band. At the end of the tile band, the expression “Ketebehu al-Fakir Muhammad 1016” has been written with red within a white bordered centerpiece.
Within the galleries located on both sides of the mihrab are the tile panels.
In the gallery located on the left side, is the plantal decorated tile panel belonging to the previous Sultan’s loge, and includes Iznik tiles dated back to the 16th century.
There are two different illustrations located within the gallery on the right side. One of these includes an illustration of the Kaabah, which consists of eight pieces while the other depicts the tomb of the Prophet Mohammad. It is comprehended from the tiles in this area that the art of Turkish tiles reached its peak during the 16th and 17th centuries.
The south gallery, which was used for religious meetings held by the patriarchate officials, has been separated from the west gallery by a marble door. The door is perceived as two separate doors when observed from the west gallery and there are motifs of plants, fruit and fish within the panels on its surface. There are reports that one side of the door represents heaven while the other represents hell. The site, after entering through the door, was used as a venue for religious meetings and where important resolutions of the patriarchate officials were made, and since Hagia Sophia was the Imperial Church, it was also used as the location in which decisions in regards to the state and religious matters were made. It is also known that the Synode Assembly during the ruling of Emperor Manuel Komnenos had gathered here in 1166. The resolutions of the meeting were written on marble plates and hung on the wall of the exterior narthex. The panels currently placed on the exterior narthex are copies of the originals.
Access to the top floor is possible through a door located on the east side of the interior narthex on the ground floor. The mosaic panel illustrating the “Deisis Stage” , which is considered to be the starting point of the Renaissance of East Rome art, is located on the top south nave. In the portrayal, Ioannes Prodromos, known as John the Baptist, is positioned on the right and Virgin Mary on the left side while in the middle Pantocrator Jesus is positioned. The mosaic depicts Virgin Mary and John the Baptist begging Jesus for the forgiveness of people on Judgement Day. All of these three figures reflect the characteristics of the art of portrayal of the Hellenistic era. The Deisis panel draws attention with its mosaic technique and its portrayal style. It is a very successful piece in terms of the dynamism of the faces and the choices of colour. This mosaic is one of the best examples reflecting the main principles of ancient painting within East Roman art. Although there are several differing views on the dating of the Desisis Mosaic, the accepted date is the 12th century.
On a different mosaic panel are the illustrations of Emperor Constantine IX Monomachos and Empress Zoe. The following scripture has been written above the head of the Emperor: “Constantine Monomachos, The Faithful Ruler of the Romans, the Slave of God’s Jesus”. While above the head of the Empress, the following is written: “Agusta Zoe, Devoutly Religious”. On both sides of Pantocrator Jesus, who is positioned in the middle, are the initials IC and XC, which is the shortened version of the name Jesus Christos. This mosaic panel, which has been dated back to the 11th century, symbolizes the imperial family’s donations for the renovations of Hagia Sophia.
The mosaic of Emperor Alexander is located on the wall of the north top nave. This mosaic has been made in an obscure corner unlike the other mosaics in the panel. Alexander, who was expressed in East Roman history as having a pallid character, is the brother of Leon VI who shared his reign, and is pictured above the Emperor’s Door in a prostrating position. It is one of the most intact mosaics amongst all the Hagia Sophia mosaics due to its location. This mosaic has been dated back to the 10th century.
The area of the Museum called the Priest’s room, including the Deisis Composition located on the pediment of the door, and the mosaics of Christ and Virgin Mary have all survived up until today, while the mosaic of John the Baptist has withered. Furthermore, the motifs included in this area are dated back to the 6th century and adorned with wide branch curl ornaments as well as other figurative mosaics of the apostles including Peter, Andrew, Luke, Simon the Zeolet, Prophet Hezekieh, and Emperor Constantine’s mother Helena, which are thought to have been in this collection and have not completely survived. This section of the Museum is closed for visitations as it is being used as the storage room for the Ikona and Church Properties.
THE EXTERIOR FEATURES OF HAGIA SOPHIA
Buttresses
The walls of Hagia Sophia faced the risk of outward thrusts both in East-Roman and Ottoman periods because of the weight of its dome. The semi-domes in the east and west, which had been extended with exedras, the pillars located in the lateral naves, and the arches and pendentives connecting them to each other, were used to apply pressure to various points of the main dome. However, these were not sufficient. It was the East Romans, then the Ottomans who had built external buttresses and prevented the pressure of the dome. The architect, Mimar Sinan, tried to solve this problem by reinforcing the spaces between the positions carrying the dome and the lateral walls with arches. Furthermore, he supported the structure by building heavy buttress walls. The supporting walls of the East-Roman period had been re-built and were protected with stones. There are 24 buttresses in Hagia Sophia. Some of them belong to the East-Roman period, while some of them belong to the Ottoman period and the others belong to both the East-Roman and Ottoman Empires. 7 of these buttresses are positioned on the east side, 4 of them on the south, 4 on the north, and 5 of them on the west side. The remaining 4 support the structure as weight towers.
Minarets
Shortly after Hagia Sophia was converted into a mosque, a wooden minaret had been built over one of the semi-domes on the order of Fatih Sultan Mehmed. This minaret does not exist today. When the brick minaret on the southeast side is analysed from a perspective of style, it can be dated back to either the era of Fatih Sultan Mehmed or Bayezid II. The minaret on the side of the Imperial Gate is thought to have been built by Mimar Sinan during Selim II’s era as it is very similar to the minarets of Selimiye Mosque in Edirne. As for the identical minarets located on the southwest and northwest sides, they had been built by Mimar Sinan during the era of Sultan Murad III. The minarets, which are 60 meters of height, complete the main structure of Hagia Sophia with its thick and solid lines. During the renovations undertaken in the 15th, 16th and 19th centuries, various emblazonments of its period were added onto the minarets.
The Hagia Sophia Sultans’ Tombs
The tombs of Sultan Selim II, Murad III and Mehmed III and the tombs of the princes are located on the southeast side of Hagia Sophia.
The interior of the tomb of Sultan Selim II has been ornamented with the most beautiful tiles of the 16th century. The top parts of the lower windows, which has a tile band encircling the tomb, has “Chapter Baqara” and “Ayatul Kursi” inscribed in white over a navy blue background with the celi-thulus writing style.
On both sides of the entrance door, purple, red, green, blue coloured flower tiles with a white background have been placed over panels. The white niche panels, which have been embodied by a rectangular frame, have been filled with red, green and blue peonies, leaves and flowers and the oval medallion located in the centre with a navy blue background, has been adorned with spring leaves. In the corners, one may observe the chinese cloud patterns over a red background.
The tile panel on the left side, which is one of the most beautiful tile samples of the 16th century, is an imitation of its original. The original tile panel was taken to France in 1895 by Albert Sorlin Dorigny, who was a dentist in Istanbul and the dentist of Sultan Abdulhamid II as well as an antiques collector, for the purposes of restoration. However, the original was replaced by an imitation, while its original is known to be exhibited in the “Arts of Islam” gallery of the Louvre Museum.
The interior of the tomb of Sultan Murad III has been adorned with 16th century Iznik tiles. The coralline coloured tiles are important due to being produced only in the Iznik Tile workshops by a single generation during the Ottoman era, and the secret behind the making of these tiles have never been found. The first 22 verses of Chapter Mulk have been inscribed in the interior of the tomb’s blue background with a celi-thulus calligraphy style. While the surfaces outside of the tiled band have been adorned with roses, tulips, hyacinths, carnations, lily leaves and chinese cloud patterns of various colours.
The tomb, which is the work of Architect Davud Agha, has an interesting tile panel on the exterior of the tomb of colours and compositions. A centerpiece in the middle with the colour blue over a white background draws much attention. The portrayals of pomegranate flowers, big dagger leaves and paeonies complete this composition.
The interior of the tomb of Sultan Mehmed III has been ornamented with Iznik tiles dated to the beginning of the 17th century. The “basmala and Chapter Jumua” have been inscribed with thulus calligraphy on a blue background within the tomb.
The Timing Room (Muvakkithane)
From the 38 muvakkithanes, which had been built during the Ottoman era for the purposes of informing the public of the prayer times, only one of the extant 29 is located in Hagia Sophia. This structure, which had been built in 1853 by the Fossatti Brothers renovating Hagia Sophia during the era of Sultan Abdulmecid, is one of the most beautiful and striking samples amongst the muvakkithanes.
The building has a square layout and is made of ashlar stonework, with its entrance located on the north façade. Inside the centre of the Muvakkithane, there is a round table made of monolithic marble and marble legs. During the period when the building was used as a muvakkithane, the windows built around it were made large enough to make it visible from the outside for the purposes of protecting the pendulum of the clock and the other clocks inside it.
Some of the large standing clocks located within the muvakkithane during the period when Hagia Sophia was a mosque is currently under protection in the storage of the Museum. The structure is currently being used as the Museum Office.
Public Fountains
In Ottoman architecture, the structures built with a peculiar architectural style, for the purposes of distributing water as charity, were called a sebil (public fountain). There are two public fountains that are a part of Hagia Sophia.
One of these is located on the right side once exited from the Vestibule Door to the courtyard, and is attached to the wall located on the southwest. Although the builder and the time of its erection are unknown, it is a marble covered public fountain estimated to date back to the 18th century due to its architectural design. Behind the structure, there is an incumbent room and this room has two rectangular windows surrounding it. The meshes on the windows have been engraved with cast iron.
The second public fountain, which reflects a classical Ottoman public fountain architecture, was built on the order of Sultan Ibrahim at the southeastern corner of the wall of the external courtyard. The public fountain, which has three windows, is made of engraved marbles. At every bottom section of each window are arched areas for the distribution of water.
As part of the ‘Historical Hagia Sophia Public Fountain Treats’, which have become traditional events in recent years, depending on the season, special treats are offered to the visitors of the museum from the historical public fountain in Hagia Sophia. In the context of the Cultural Activities of the Hagia Sophia Museum, these offerings are conducted to remind the community of the importance and function of public fountains in our cultural history and are undertaken once a month.
Fountain
The Hagia Sophia Fountain built by Sultan Mahmud I in 1740 is a masterpiece of Ottoman architecture and is one of the largest and most beautiful fountains in Istanbul. A dome covers it and there is an eave mounted on eight columns with stalactite headings and eight arches. On the dome, there is a bronze tulip illustration, with an engravement of “Allah” and “Muhammad” on the bottom as well as a “eulogium” in and on the marble portico. The fountain consists of 16 parts and each part has a bronze tap in the middle. Above the part where all of the sliced bronze bands interconnect above the taps, there is the verse “And we have created from water every living thing” in the form of a bronze tulip.
Elementary School
The Elementary School, which is located in the southwest courtyard of Hagia Sophia, had been built on the order of Sultan Mahmud I in 1740. The building, which had been utilized as an educational institute until its transformance to a museum, was later used as museum housing.
The Elementary School, which had been organized previously as the housing of the Administration, had been transformed into the “Hagia Sophia Research and Documentation Unit and Photography and Exhibition Hall of Elementary Schools” in December 2010 following maintenance and arrangements, by the resolution of Hagia Sophia Museum Administration. Daily meetings and conferences currently take place in the office where the academic archives of Hagia Sophia Museum will be held.
Almshouse
The Hagia Sophia Almshouse was a charity built by Sultan Mahmud I in 1743 at the northeast of Hagia Sophia for the distribution of food for the poor and needy. During the renovations undertaken in the almshouse at various times, epigraphs had been inscribed above the doors. The door of the almshouse, overlooking the side of the Imperial Gate, is one of the most beautiful samples of the baroque style in Istanbul. On this door, there is an epigraph inscribed by Calligrapher Beshir in the year 1155.
Treasury Building
The round and domed building at the northeast corner of Hagia Sophia had been used as the Treasury House, where valuables were kept during the East-Roman period. During the Ottoman era, on the other hand, it was used as the storeroom of the Hagia Sophia Almshouse.
The Fatih Madrasah
After Fatih Sultan Mehmed converted Hagia Sophia into a mosque, he built a madrasah located on the northwest with rooms, where hadith was taught and which accommodated 150 students. The madrasah is not attached to Hagia Sophia but has a covered passage in between. It is understood from the remnants that it had a rectangular plan, with 46 cellrooms located in the inner courtyard and that it also had a vaulted water distribution system positioned in the centre of the main courtyard.
The famous Turkish scientist Ali Kuşçu had been a scholar at this Madrasah. Being the scholar of Hagia Sophia was an important duty and the lectures taught by Ali Kuşçu received much attention and many famous scientists of the time attended these lectures too. The opening of the Sahn-i Seman Madrasah at the Fatih Social Complex during Fatih Sultan Mehmed’s era, had lessened the need for the Hagia Sophia Madrasah and this place lost its significance in 1479. Madrasahs had undergone important renovations during the ruling of Sultan Abdulmecid. During the adjustments made around Hagia Sophia in Sultan Abdulaziz’s era, the madrasah had been demolished between 1869-1870 and was rebuilt as a two-storey structure between 1873-1874. The building, which had been used up until 1924, was used as an orphanage after this period and was destroyed in 1936. It was during the excavations in 1983 that the remains of the foundation of the madrasah had been revealed.
The Kariye Museum, the Great Palace Mosaics Museum, the Fethiye Museum and the Imrahor Monument, also known as the Imrahor Ilyas Bey Mosque, are also subsidiary units of the Hagia Sophia Museum Administration.
CONTACT
Address Sultanahmet Mh., Ayasofya Meydanı, Fatih/İstanbul
Tel:(0212) 522 1750
VISITORS HOURS
SUMMER SEASON
15 APRIL - 1 NOVEMBER INTERNATIONAL
09.00 - 19.00
WINTER SEASON
1 November - 15 APRIL INTERNATIONAL
09.00 - 17.00

